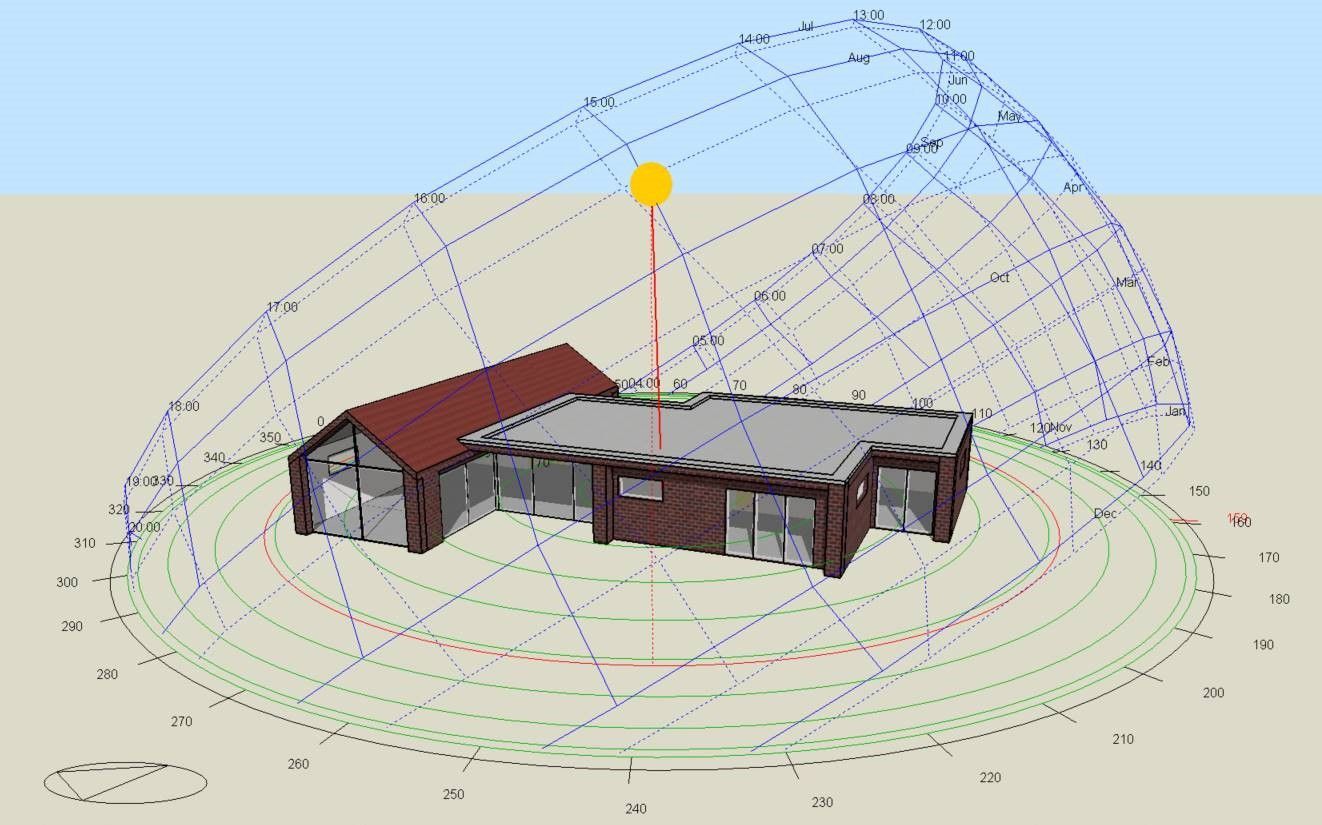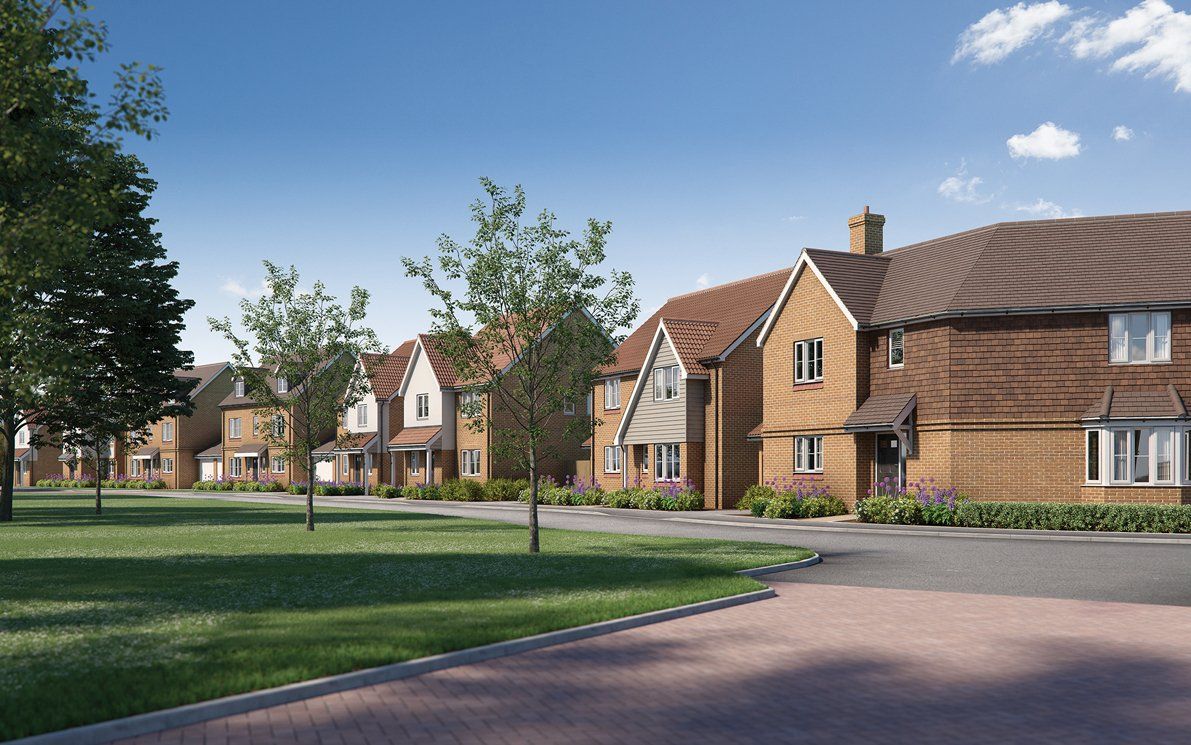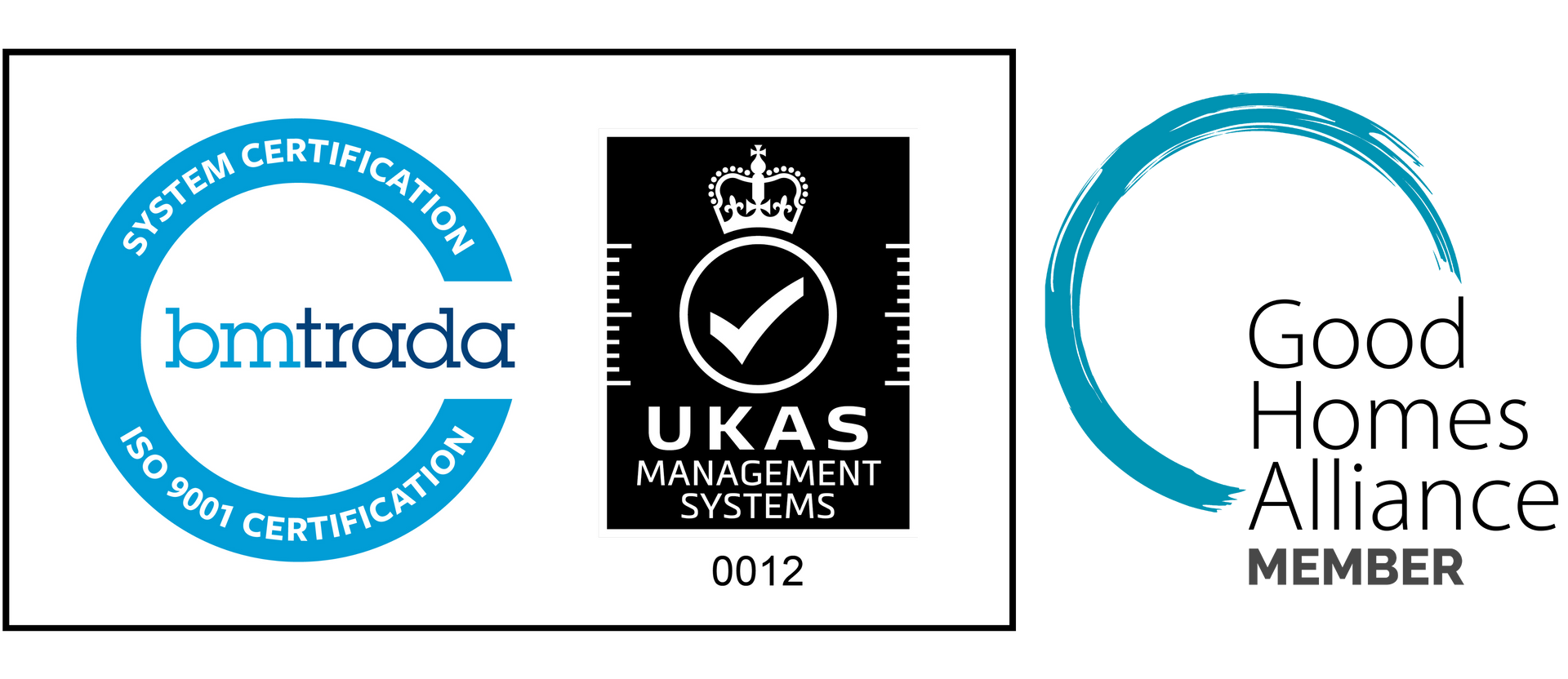Case Study: Achieving Part O Compliance
Resolving Overheating Challenges

We're excited to share an inspiring case study that showcases our expertise in tackling overheating challenges and achieving compliance with Part O building regulations.
In this particular case, we were entrusted with the unique task of ensuring the comfort and sustainability of a single-storey detached house, designed as a summer retreat. The property's extensive glazing and west-facing façade posed significant overheating concerns. But we love a good challenge, and here's how we tackled it.
Client Profile
Our client's vision included a bespoke single-storey detached house that offered breath-taking views of the surrounding countryside. To capture these views, the design featured substantial glazed facades, especially on the west-facing side – a notorious hotspot for overheating. What made this even more challenging was the fact that the bedrooms were located on the ground floor, making night-time window opening a security risk. The conventional ventilation strategy of intermittent fans and trickle ventilation just wouldn't cut it.
Overheating Solutions
Our team dived deep into analysis and crafted a holistic plan to combat overheating. We pinpointed the ideal g-factor, significantly reducing solar heat gain into the dwelling.
Additionally, we recommended the adoption of System 3 (dMEV) ventilation. This choice allowed for consistent and continuous extraction of warm internal air, supercharging the ventilation system's performance. We improved background air change rates without the hefty cost of a full MVHR system.
But it doesn't end there. We meticulously determined which bedroom, en-suite, and bathroom windows could be safely opened, considering security concerns. By perfectly sizing these window openings, we ensured compliance without compromising safety. Plus, we suggested extending the flat roof to create permanent external shading over the west-facing glazing in the open-plan kitchen, a game-changer in reducing solar heat gain.
Additional Considerations
Calculations played a crucial role in our strategy. We determined the minimum required summertime MV (mechanical ventilation) rate in two scenarios: when en-suite and bathroom windows remained closed at night and when they were opened for night-time ventilation. This tailored approach ensured effective management of overheating risks.
Part O Compliance
The cherry on top – our final assessment revealed that the dwelling now fully complies with the stringent Part O 2021 regulations. By optimizing the g-factor, upgrading ventilation, introducing secure window openings, and incorporating external shading, we've created an indoor oasis that perfectly aligns with the regulations.
This case study embodies our commitment to innovative and practical solutions for overheating mitigation and Part O compliance.
Your next step
If you have similar projects or challenges requiring expert assistance, we're just a message away. Our team is here to offer tailored advice, support, and solutions to ensure your projects meet the highest standards of thermal comfort and sustainability.
Let's build a cooler, more sustainable future together





