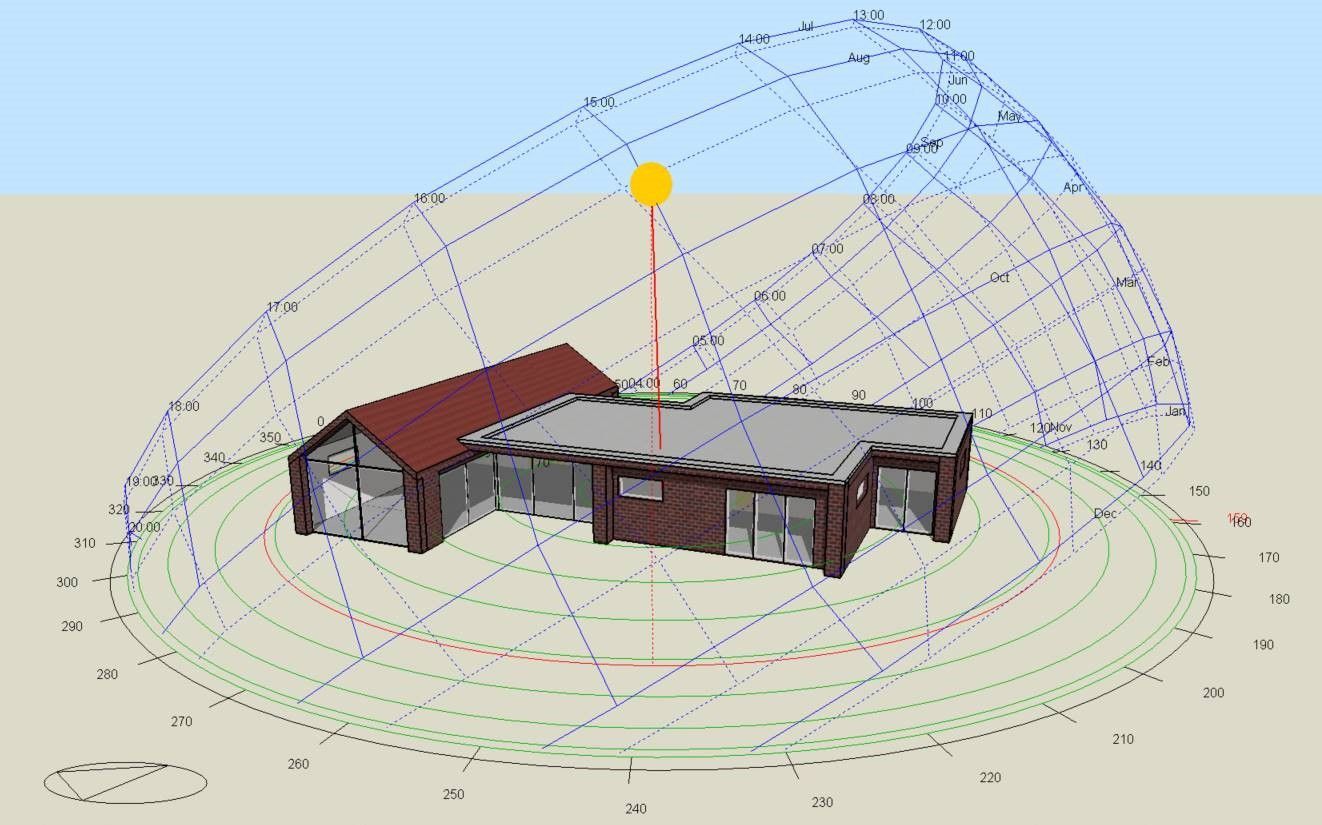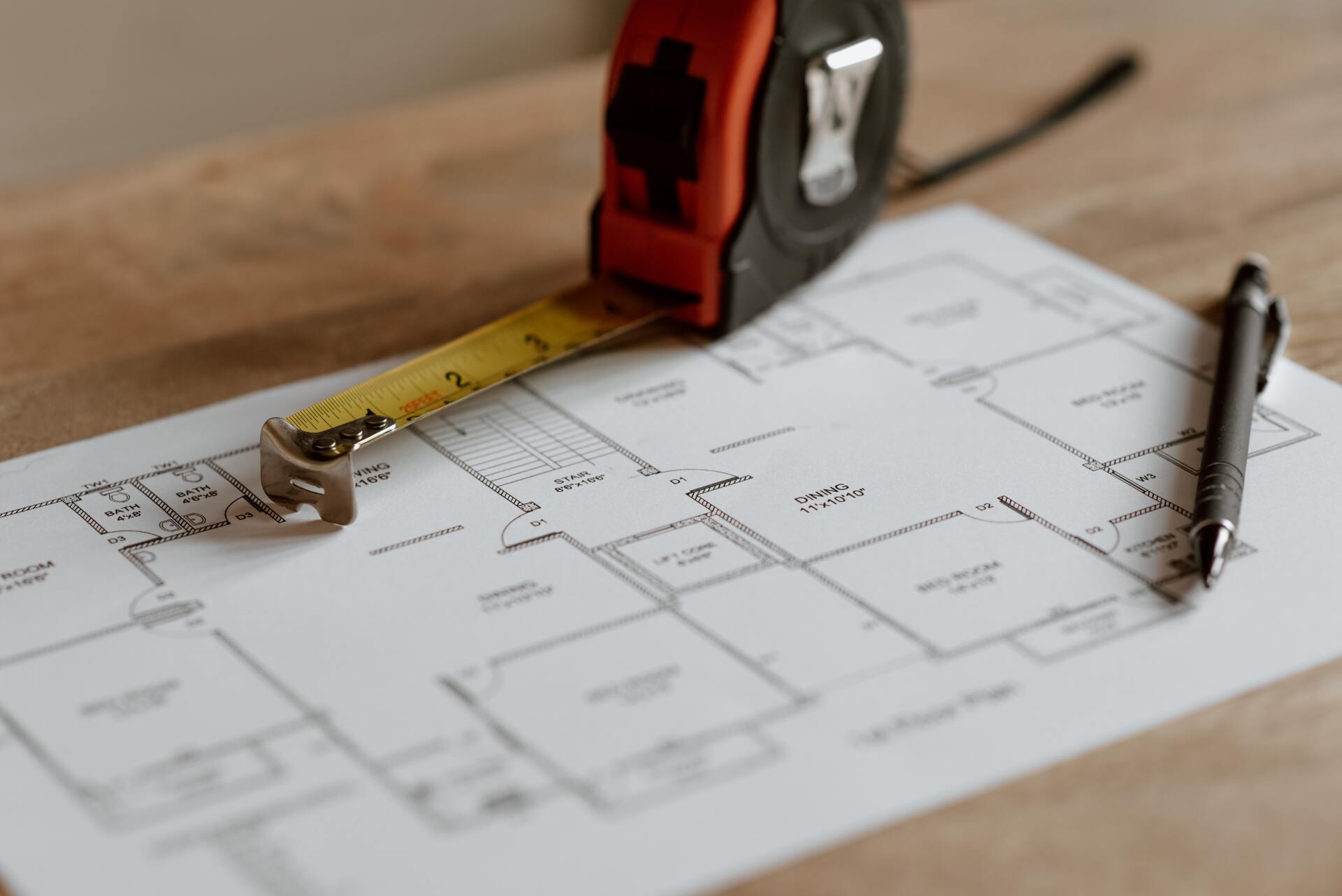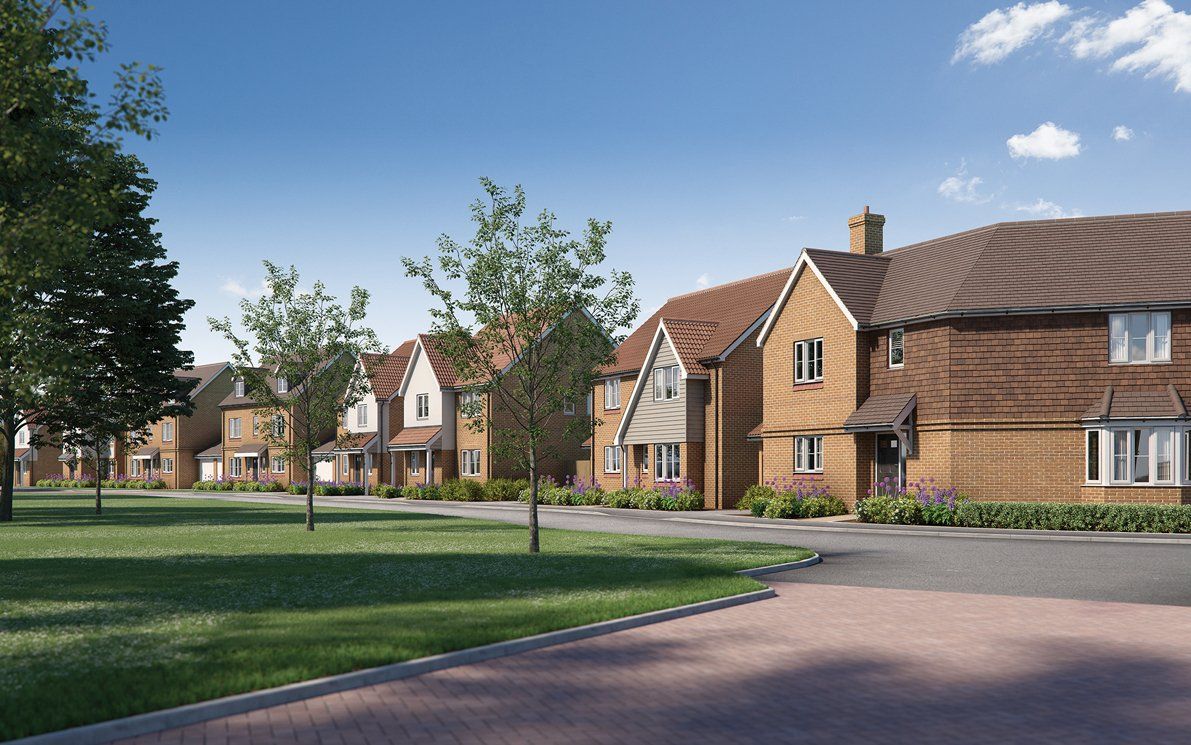A Grand Design
A stunning bespoke new build home, the grand design covers over 500m2 in a desirable leafy corner of South West London.
The architect first approached us during the design stage to ensure that the project met all the necessary regulations without affecting the unique aesthetic. Many high-end bespoke buildings benefit from large south facing windows to maximise the amount of natural light but, together with the complex shape of more architectural designs, this can often result in an increased risk of overheating. Furthermore, with a larger property comes a more powerful space and water heating need and a larger energy requirement.
To ensure a warm home during winter and minimal energy requirement the property benefits from a Combined Heat and Power (CHP) boiler, which raises the efficiency of the heating system through reusing the residual heat from space heating system for the water heating. The property also uses a significant ventilation system, carefully designed to manage the risk of overheating without impacting the visual design.
Through working with us the homeowner ensured that their unique property is comfortable to live in, minimises the environmental impact to achieve Part L of Building Regulations, without compromising the stunning aesthetic of the modern architectural design.





